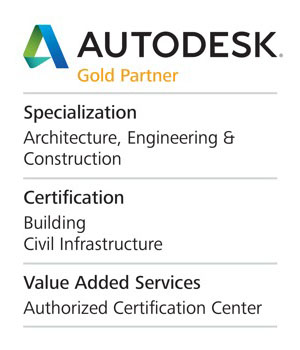BIM solution for transmission line sequence
BIM special solution for power transmission sequence

Power transmission sequence:Build model of overhead tower and underground well

Set up steel pipe tower, rod and string model in overhead line

Create the overhead line component model of power transmission line
Use Inventor software to quickly and easily design and create models of Wells, lines, and cables in power supply lines, and of towers, poles, and other related components in overhead lines.

Create power transmission line, overhead line components
I. Create the crossarm model and crossarm connection model


In power transmission line, overhead line member
II. Create the crossarm model and crossarm connection model

III. Pole modeling
The structure of steel pipe is basically the same, mainly including the foundation, steel pipe body, transverse arm, conventional accessories (including flange, stiffening plate, ladder climbing, grounding device) and other components.
According to the degree of detail of the 3D model, before modeling, the steel pipe that needs to be modeled is subdivided into several main parts, as shown in the following figure:

IV. The main model of steel pipe is created and combined

Create the buried line component model of the power transmission line
Use Inventor software to quickly and efficiently design and create related components such as Wells, pipes, and cables.

Use Inventor software to create the specific technology of the BIM model for the components related to the power transmission line engineering and the saved BIM model files(*.ipt、*.iam)

V. Create electricity channe model

VI. Linear well modeling


VII. Well line assembly

VIII. Overhead line assembly

Quickly create power line matching terrain
Infraworks is used to create terrain models for power transmission lines. To shorten terrain modeling time, accelerate modeling speed and improve modeling efficiency. Based on the design requirements and the actual conditions of the project, Infraworks software is used to quickly and conveniently create terrain models, including roads and rivers.

Quickly create power line matching terrain
Rapid generation of terrain BIM model

Support for BIM models
Users can access data from other autotec products, including Inventor and Revit software, and import models from them to build large infrastructure models.Then integrate the detailed models in multiple autodesk products and use the data and information from them.

Final synthetic effect
With Infrawrks, power delivery designs use data and information about existing conditions and three-dimensional modeling to improve workflow and efficiency and decision-making

Infraworks software is used to integrate the BIM model of the components related to the power transmission line created by the Inventor software and the terrain model created by Infraworks to form a complete BIM model of the power transmission line engineering project and save the model files (*.sqlite)

Quickly create power line matching terrain
Thanks to Infraworks' excellent three-dimensional terrain integration and easy visual presentation, as well as its powerful capabilities compatible with Inventor or Revit models, it is possible to communicate design concepts to all stakeholders involved in the power supply and/or delivery project at the beginning of the program.

Create a complex terrain model along the power line
Civil 3D software was used to create a variety of surfaces along the relatively complex terrain of the power transmission line, including DEM, LiDAR (laser ranging system), SHP and ground measurement.Gain insight into the terrain while working with large surfaces, creating dynamic analysis, labels, and documentation, and get real-time feedback on design performance, such as volume and steepness.

Create power lines along roads and complex terrain
Civil 3D can quickly and accurately create the complex terrain along the power transmission lines, roads, rivers, Bridges and other landforms,It can be well integrated with the overhead towers and underground Wells created by Inventor to provide more accurate data and basis for design decisions and to facilitate the production of design and construction drawings.

Create the complex terrain along the power line and generate construction drawings
Civil 3D Civil engineering software is a Civil engineering design and documentation solution that supports building information modeling (BIM) workflow. With Civil 3D, power transmission designers can better understand the surrounding environment of the power transmission line and create real terrain to maintain more consistent data with the above and below ground power transmission devices and lines, and to respond more quickly to changes.



