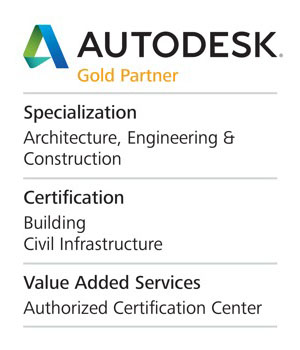BIM special solution for substation engineering
BIM special solution for substation engineering

Autodesk Revit
Architecture Function
Architectural model of substation: add professional architectural elements to the building model of substation, including wall, door, window, curtain wall, staircase, floor slab, ramp, roof and other components


Architectural BIM model of 110KV substation

Architectural BIM model of 220KV substation

Architecture Model:Design Options
With design options, designers can develop, compute, and redesign architectural components and rooms in a single project document.Some designers can also work with specific options, such as changes in room patterns, while others can continue with the master model.
The complexity of the design options can vary.For example, the designer may want to explore alternatives to the entrance design, or the structural system of the roof.As the project progresses, design options become more centralized.They are usually used for the following purposes :
Change substation entrance design
Explore different layouts of substation rooms or equipment
Try different window configurations for substations
Develop a sustainable substation backup plan

Architectural model: Room area and color filling
Identify and color fill the room layout of the substation

Autodesk Revit
Structure Function
Create a structural model of substation: add professional structural elements to the structural model of substation, including structural columns, beams, structural floor, structural walls, structural foundation roof and other components


Structural BIM model of 110KV substation

Structural BIM model of 220KV substation

Autodesk Revit
Structure Model
Physical and analytical model
Create a physical model for coordination and documentation, and an associated analytical model for structural analysis.

Architecture & Structure: Reinforcing the structural model

Architecture & Structure BIM model of 110KV substation

Architecture & Structure BIM model of 220KV substation

Customize and substation related to various family components

Architecture: Set up the reference terrain around the main substation to generate the general map

Architecture Visualization:Materials, Lighting,Camera Rendering, Walkthrough
The existing models are provided with materials and natural or artificial light sources are added for rendering, so that the main body of the substation building can be presented with a more realistic effect, providing reference and basis for the design decision.In addition, the whole substation can be displayed from outside to inside and from bottom to top with the effect of dynamic tour, providing a more intuitive visual basis for project evaluation.

Autodesk Revit
MEP Engineering
Professional MEP modules and components to create mechanical and electrical BIM model

MEP: create the hvac and water supply and drainage system of the substation

Substation: Set up substation substation equipment and bridge system

Archtecture & Structure & MEP & Substation: integration of main structure of substation and hvac and water supply and drainage system model

Substation: Create “Electrical Primary" design related substation equipment


Substation: Create “Electrical Primary" design related substation equipment

Substation: Detailed creation of substation equipment model

The substation BIM model of 110KV substation

The substation BIM model of 220KV substation

Integration MEP & MEP BIM model of 110KV substation

Collaborative design: collaborative design using the working set function in the same LAN

Interference Check and MEP Integration

The Architecture Profession Create Shop Drawings

The Structure Profession Create Shop Drawings


The HVAC Profession Create Shop Drawings


Create and deepen the main steel structure model of steel structure substation


Create steel structure deepening drawings to produce clearer engineering drawings for site assembly

Structural Precast Extension for Revit
The main components of PC substation are divided into plates
Prefabricated girder floor automation
Execution segment; Add reinforcement according to predefined rules; Generate construction drawings; And run the CAM table export

The main components of PC substation are divided into plates and connected to the factory for processing

Substation model: Lightly browse the BIM model and review the comments, measurements and queries

Substation model: Review and annotate the BIM model, conduct collision detection, simulate construction and so on

AUTODESK RENDERING
Fast, high resolution rendering in the cloud
With cloud rendering, you can take advantage of virtually infinite computing power to create photorealistic and high-resolution images in less time.

With AutoCAD Mobile App's powerful Mobile application and the ability to view, edit and share DWG graphics anytime, anywhere, designers can check and mark drawings and simplify site viewing and field work.

The A360's powerful mobile applications and ability to view, annotate and tag, and share 3d models can help designers optimize design, visualization, simulation, and sharing processes anytime, anywhere.

Enhance visualization and combine with virtual reality technology
By combining Revit models with professional 3d visualization and virtual reality (VR) software Twinmotion, static renderings of substations and travel animations can be generated at a very fast speed.And the extraordinary response makes designers and other project participants as if they are in an interactive substation ecosystem, to help designers design, share and display their substation design results.

Enhance visualization and combine with virtual reality technology
Twinmotion can export animated video formats that support watching with 3D glasses, just like watching a substation in a 3D movie.Perfect rendering of the substation inside and outside the realistic scene.



