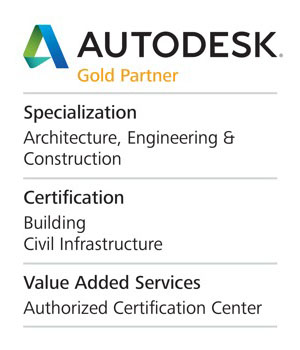Modeling, Documentation, and Visualization Software
With MicroStation, you can easily view, model, document, and visualize projects of any size or complexity. Use MicroStation to deliver projects smarter. With proven MicroStation technology, you can confidently take on any design, construction, or operations project. No matter what design information you are working with or what kind of deliverables are required, you can rely on MicroStation's flexibility and power to get the job done on time and on budget. The MicroStation family of products provides traditional?CAD capabilities?and?the power and versatility to precisely view, model, document, and visualize information-rich 2D and 3D designs of all types and scales, working for professionals in every discipline on infrastructure projects of every type.
Multidiscipline Building Design Software
Design, analyze, document, and visualize buildings of any size, form, and complexity. Effectively communicate design intent and bridge barriers between building disciplines and geographically distributed teams. OpenBuildings Designer (formerly AECOsim Building Designer) provides building information modeling (BIM) advancements so you can deliver buildings faster and with greater confidence – confidence in your design, workflow, capabilities, and deliverables.
ProjectWise is an engineering project team collaboration system designed to help teams improve quality, reduce rework, and ensure project completion on time.It is a set of special application in the construction, engineering, construction (AEC) industry engineering project collaboration professional software.It helps project teams manage, share, and distribute project content and reviews on a single platform.And can manage any type of CAD tools in engineering information management, including geospatial and project data.It integrates with other Bentley applications, including autodesk software and Microsoft Office.
Reality Modeling Software
Reality modeling is the process of capturing the physical reality of an infrastructure asset, creating a representation of it, and maintaining it through continuous surveys. Bentley's reality modeling software, ContextCapture, provides you with real-world digital context in the form of a 3D reality mesh.
A reality mesh is a 3D model of real-world conditions that contains large amounts of triangles and image data.? Each digital component can be automatically recognized and/or geospatially referenced, providing you with an intuitive and immersive way to navigate, find, view, and query your asset information.
4D Digital Construction Environment
SYNCHRO is a complete portfolio of integrated software and services for digital construction management. Together, they enable construction firms to win projects, deliver them more efficiently, and get paid, improving the use of data to optimize decision-making, resourcing, and profitability.







